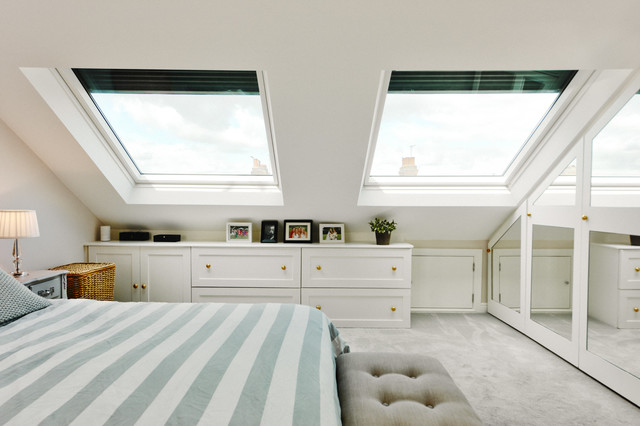Loft extension: How do I start?
Last updated: 21/01/2022
While traditionally used as an area for boxes to collect dust, having an attic presents you with a great opportunity to make more living space.
A well-executed loft conversion can potentially add 10-20% to the value of your home . But just as importantly, you’re creating more usable space. If you’re part of a growing family, for example, this extra room could be a godsend – especially if it means you can avoid moving house.
But where to begin? Here we’ll look at the first steps to take when considering a loft conversion or extension.
Before getting a professional in, there are a few checks you can do yourself. First of all, you can measure the height of the ceiling to see if there’s enough headroom. At its tallest point, it should be at least 2.2 metres from the floor. Anything smaller may not be suitable for conversion.
You also want enough floor space to make the conversion worthwhile. As a rule of thumb, it should be at 5.5 metres side to side, and 7.5 metres front to back.
Your house will either have rafters or roof trusses, depending on when it was built. Rafters run along the roof edges, leaving you with a hollow, triangular attic. This makes your life easier when it comes to conversion. Whereas trusses are supports running through the cross-section of the attic. If you have trusses, it’s likely to be a more expensive project, because they’ll need to be replaced with additional structural support.
Another consideration is the suitability of the floor below. While you’re creating space above, you’ll actually be losing some below, because stairs will have to be put in. So you’ll have to decide on a block of space that you’re prepared to lose.
Depending on how much space you already have in the loft, and how much you need, you may wish to extend. To give an indication of whether this will be possible, look at similar houses in your street. If any have extensions, it’s a good sign.
If it seems likely that you’ll be able to convert the loft, next is the more enjoyable task of deciding what to do with the space. For example, you might want:
- An extra bedroom, possibly with an en-suite
- A home office
- A multi-purpose room, possibly another living space, with a sofa bed for guests
There are a few considerations when it comes to using the space. Headroom is a big one, especially if a lot of your space is in the eaves. The angled ceiling might mean you don’t have as much room as the floorplan suggests. Work out how much of the area can be used comfortably with your furniture, and whether the remainder could be used for storage.
Similarly, if you’re thinking of putting in an en-suite bathroom, that will need plenty of headroom – especially if you’re installing a shower.
As you plan, you’ll start to get a better idea of whether you’ve got enough room already, or if you’ll need to extend. This should help inform the type of conversion to go for.
There are four main types of loft conversion. In addition to how you plan to use the space, what you go for is also going to be influenced by the type of house you live in, and your budget.
- Roof-light conversion
- Dormer loft conversion
- Hip-to-gable conversion
- Mansard extension
If you have enough space without needing to extend, the cheapest and least disruptive option is a roof-light conversion, sometimes called a Velux conversion. Here you put in skylight windows, a proper floor and a staircase. By doing this, you won’t be altering the shape of the roof.

Image from Buildify Ltd
Probably the most popular type of conversion is a dormer loft conversion. This is an extension protruding from the slope of the roof, usually with a flat roof. These can add a significant amount of headroom, and therefore usable floor space, while also being comparatively inexpensive.

Image from Rafter Loft Conversions
If you have a detached or semi-detached house with a sloping side roof, you might consider a hip-to-gable conversion. This is where the slope (hip) is extended outwards to form a vertical (gable) wall, giving you more loft space inside.

Image from My Job Quote
The Mansard extension is the conversion likely to create the most space, but it’s also the most expensive. This runs along the entirety of your house’s roof, making its slope almost vertical. They’re also suitable for almost any type of property with a sloping roof, including terraced houses.

Image from Absolute Lofts
Once you’ve thought through some of these options, you’ll be in a good position to speak to a professional and potentially get going on your very own loft conversion.












